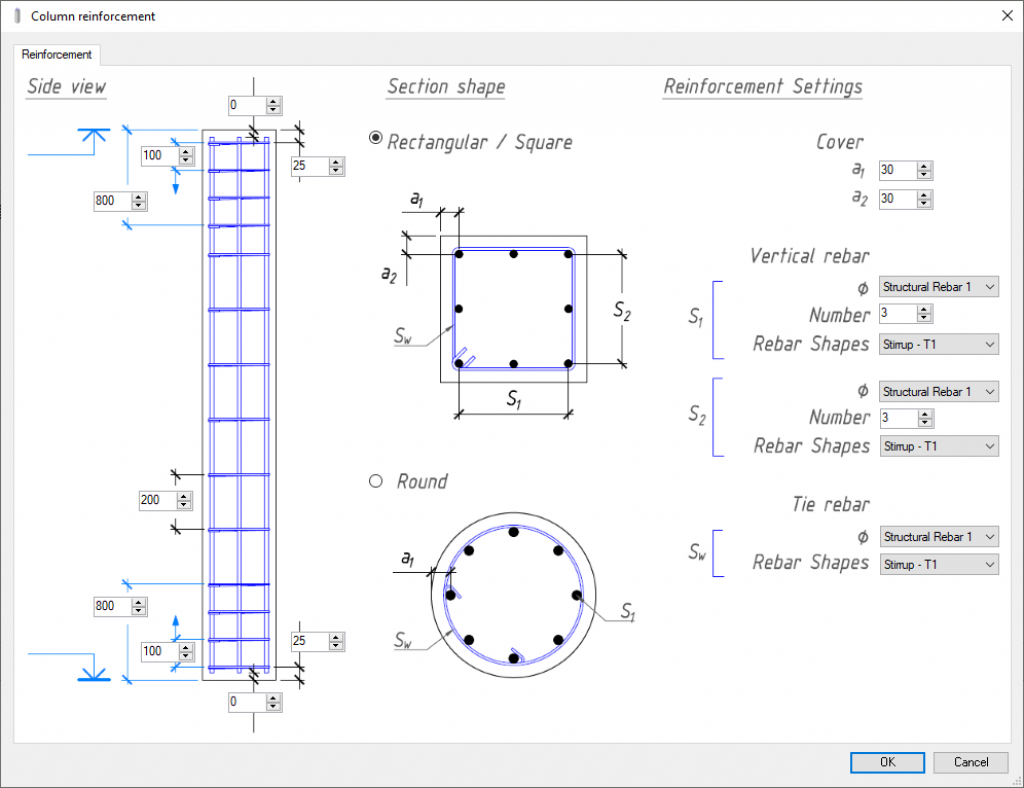
Column reinforcement
4946
Installation of longitudinal and transverse reinforcement in columns.
In this window, it is possible to select the number of vertical bars, their geometric parameters, the pitch of the transverse bars.
All add-on features:
- For each of the dimensions, it is possible to set both positive and negative values. Accordingly, it is possible to install vertical rods with outlets in the overlying structures.
- The superstructure allows you to reinforce columns of different cross-sections. To select a section, the user must select one of two possible options - "Rectangular / Square" and "Round".
- You can select the standard sizes of reinforcing bars already in the project, their shapes.
Limitations:
- When setting covers close to the Revit cover value of the column itself, some offset of the cross bars may occur.
- Vertical bars are built without overlapping bends.
- At the moment, when joining a column and a slab, the beginning of the column is not trimmed along the slab, and for transverse bars it is necessary to increase the upper indentation by the value of the slab thickness.
