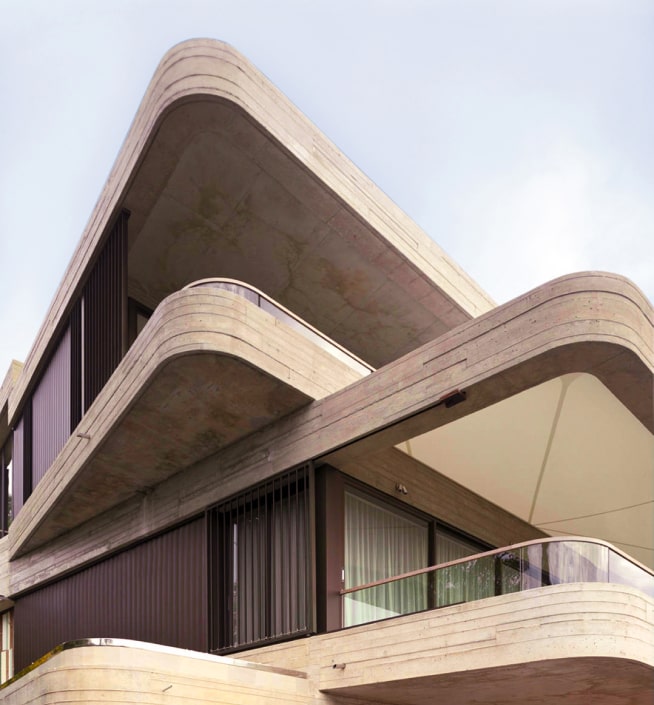
Plugins for Revit
General

Crop a view
Creating a rectangular plan fragment, node

Marking. Active view
AR on the plan: Numbers rooms and parking spaces along the trajectory.
AR in the statement: Marks apartments, floors, windows, doors, stained glass, Adds prefixes to marks
SC in plan: Numbers piles along the trajectory
SC in the statement: Fills out the mark in the "Specification for the layout diagram", Numbers the reinforcing bars in the "Specifications for the element"

Colors by parameters
Visual check of completeness of parameters, belonging of elements to a floor, section, body, finishing elements to a room in a 3D view

Export tables
Export tables for
obtaining summary tables for several models, generating graphs and histograms from tables, estimate department, checking Revit tables

Import tables
For design when the table has already been created in Excel and is in no way connected with model elements

Filter Panel
Quickly select one category of elements in the view OR search and select elements by their parameter values.
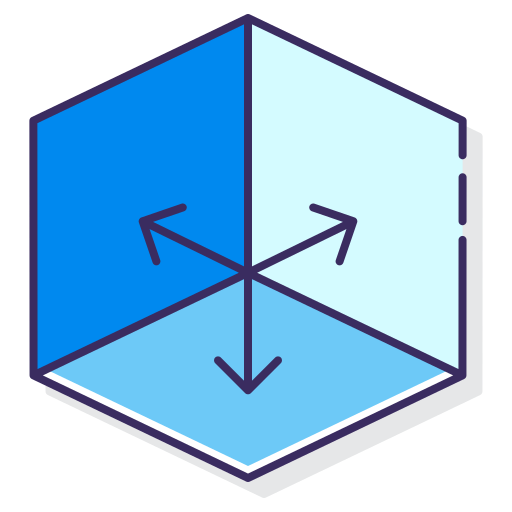
2D and 3D axes
When you change the design on one sheet and don’t want it to change on another

Unhide elements
Check what is hidden using the "Hide Element" function

Removing duplicates
To check and eliminate modeling errors for the presence of identical copies (duplicates)

Apartments
Apartmentography calculation

Room scanning
Creates a scan of the walls of the room with placement on a sheet

Mirror openings
Find and eliminate mirrored windows and doors

Finishing walls
Creating wall decoration elements for the room

Ceiling finishing
Creation of ceiling finishing elements for the room

Floor finishing
Creation of floor finishing elements for the room

Specification of the finish
Fills in the values of room parameters to generate the Finishing List table

Room parameters
Links finishing elements to the room for further formation of the Finishing List.
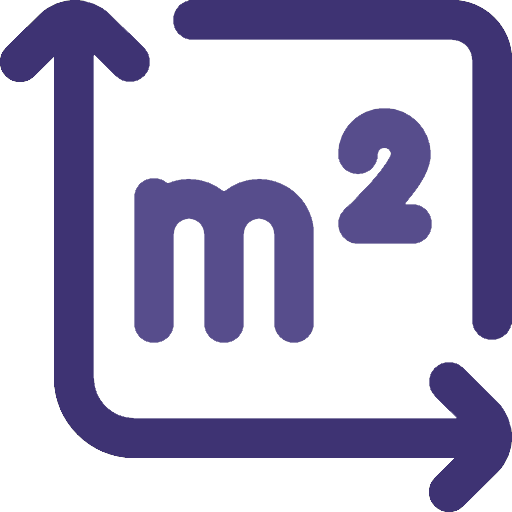
Move room tag
Moves an area mark to a corner for quick design of marking plans, AGO, FRS, etc.

Flag
Automatically creates a checkbox

Classifier
For estimates, assigns classifiers to elements
To search: If you need to find an element using a large, complex search criterion that includes multiple parameter values or categories.

Dimensions of partitions
Quickly set dimensions on the Masonry plan

Print sets
You need to quickly create a set of sheets for intermediate or final output of documentation in DWG / PDF.

Views set
You want to quickly create a set of views to export to DWG for transfer to adjacent sections

Copy sheets
Speeding up the preparation of similar sets of drawings, for example, having a set for building 1, you can make sets for 10 other buildings

Copy legends
Copy the note onto multiple sheets in the same location.

Copy views
Copy the view across multiple sheets to the same location.

Copy schedules
Copy the specification onto several sheets in the same location.

Copy filters
When you want to add multiple filters to a view or a group of views.

Copy parameters
Inherit all previously filled parameter values when dividing or creating a new element
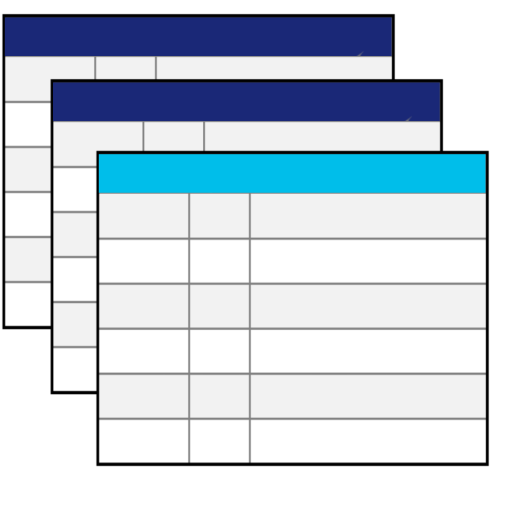
Copy with filter
When you need to copy a specification in which only one filter value changes.
SC: element specification
AR: explications, sectional statements, etc.

Copy View in Manager
Create several dependent views to divide one plan into several parts.

Parameter sum
Without tables, check the roof area, length of fences, facade finishing area, volume of concrete, length of walls and beams, length of pipes, air ducts, trays

Opening marks
Fills in elevation values for the list of holes on masonry plans and formwork plans
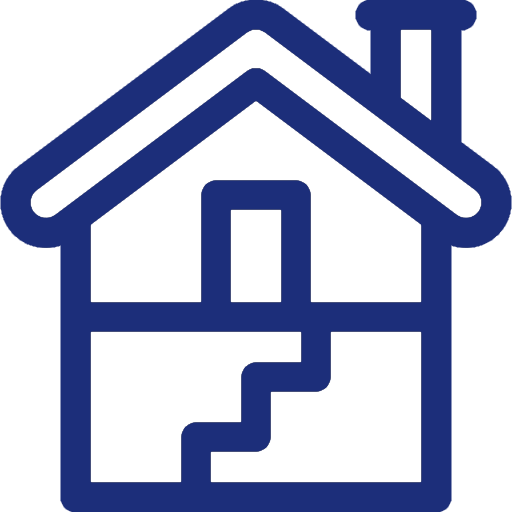
Floor parameter
Assigns the story value to elements for filtering in schedules.

Section parameter
Assigns the value of floor, building, section to elements for filtering in specifications.
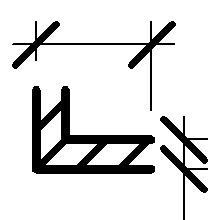
Dimension line
Automatic dimensional snapping of selected elements to axes

Move. Dimensions
Automatically creates a leader for “narrow” dimensions

Connect. Dimensions
Combine several sizes into one size chain

ЗD view
For ease of viewing elements in 3D view
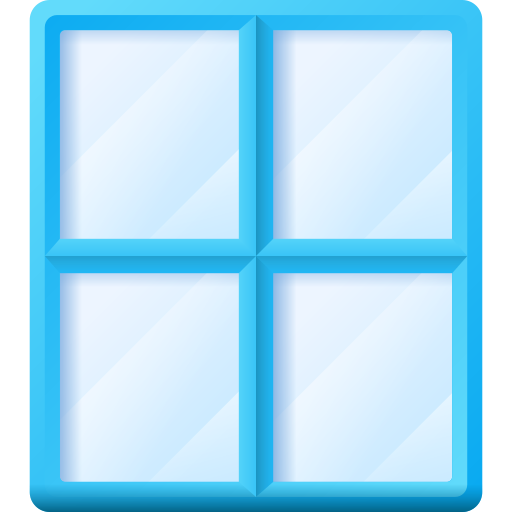
Stained glass
Batch creation of sketches of all types of stained glass windows with design on a sheet
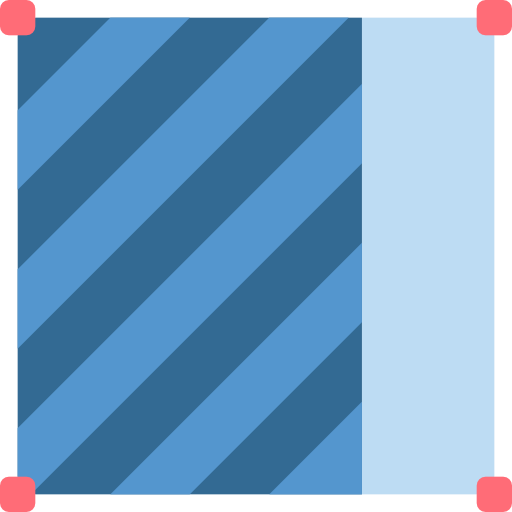
Curtain Wall copy settings
For filtering in specifications, it transfers the base brand to the stained glass parts.
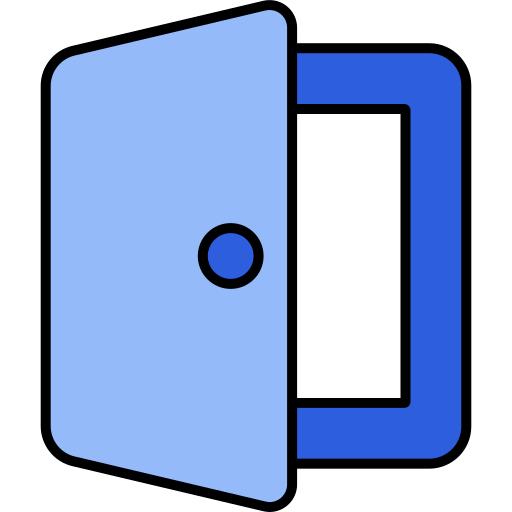
Windows and doors
Batch creation of sketches of all types of windows and doors with design on a sheet

List of premises
For statements, collects all rooms with the same types of floors\ceilings\coverings

Dependent Elements
Check what level the element depends on.
Filtering doors and windows that are in only one type of substrate, such as a monolith
Checking the basis for doors and windows

Group affiliation
Allows you, with a large concentration of groups in one place, to quickly select the group to which the element belongs

Element in view
Determine in which views the element is 100% visible
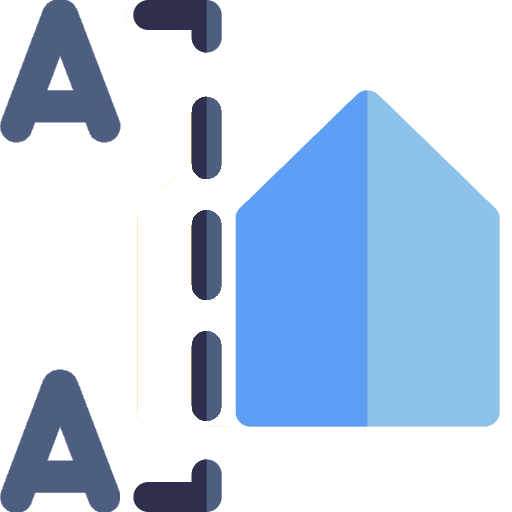
Front section
AR: Create a temporary frontal view for modeling using the selected element
Create a frontal view to design a large number of similar elements and place them on a sheet, for example:
Fencing, Layout of facade elements; Stained glass, Windows, Doors
SC: Create a frontal view to design a large number of similar elements and place them on a sheet, for example:
Development of reinforced concrete walls;
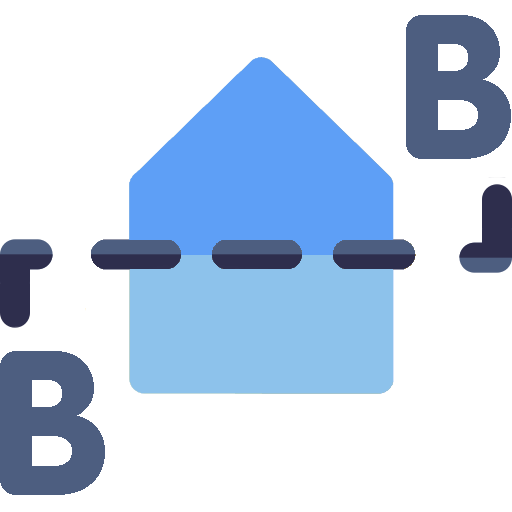
Cross section
AR: Create a temporary cross-sectional view of a selected element for modeling and testing
SC: Create a cross-sectional view to design a large number of similar elements and place them on a sheet, for example:
Sections of typical types of reinforced concrete walls

Stretch rooms
For correct display on plans, correct creation of finishing, correct volumes of premises in IOS

Create Sheets
When you already have an understanding of how many sheets will be in the project, it is convenient to create several sheets at once in the desired Subcategory

Change Level
To check and resolve level snap modeling errors

Copy elements
To ensure consistency in applied solutions, copies elements from the Project Library file to building files.
Pointwise copies elements from one model to another, including from connections

Connecting elements
Connects elements and eliminates collisions
Auto-cutting of model elements by families that contain a hollow shape, such as shafts, ventilation blocks, windows, doors, etc.

Rename
When switching to a different project template, you need to rename the prefix of families, line types and patterns, etc.
When preparing documentation, it is necessary to rename a large number of sheet names or types

Copy Formula
Transferring the calculated value to an element parameter for further work in other software

Prefix and suffix
Adds a prefix or suffix to a species name

Create / Remove Signature
Automatically places/deletes signatures on sheets

Rotate elements
For example, all columns in the project must be rotated 30 degrees
Rotate the Borders of a 3D View

Numbering of sheets
Renumbering within a set of sheets
See what Unicode characters are in different sets of worksheets

Disallow Join
To disable automatic connection override and retain previously user-configured wall connections

Duplicate values
Duplicating a value in a Customer parameter

Export an image
To add images to tables of floors, ceilings, and walls

Create Hatch
creating your own shading for the layout of facade slabs, textures of interior elements, geological sections

Room numbers
AR: generates a list of premises with the same purpose for the Finishing Sheet

Leaky rooms
Eliminates the problem of leaky rooms

Расчёт смет
model-based estimates
Constructive
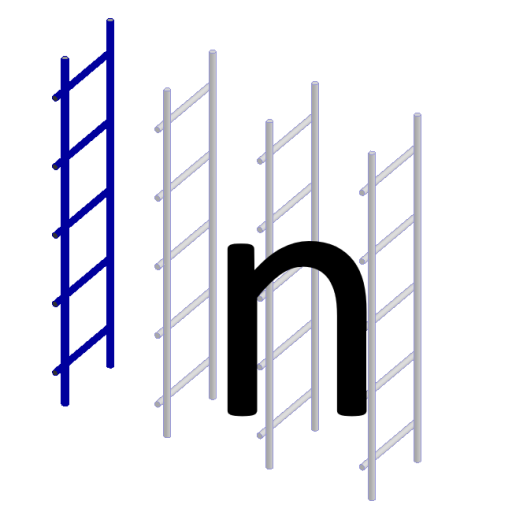
Number of frames
When adding openings or changing the length of walls, the number of frames must be recalculated

Update mark of assemblies
Changing the element brand changes the value of the assembly basis parameter
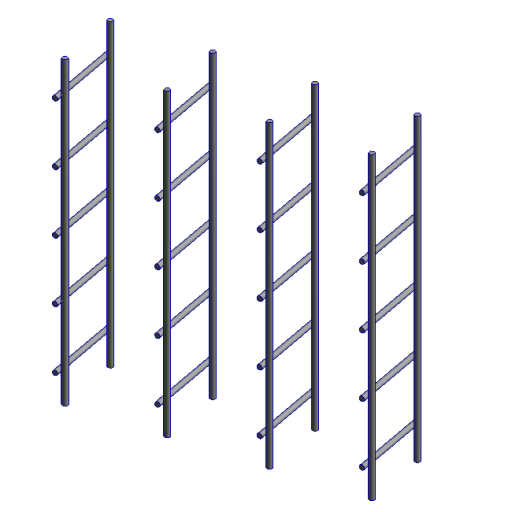
Copy assemblies
Copies assemblies in a given direction
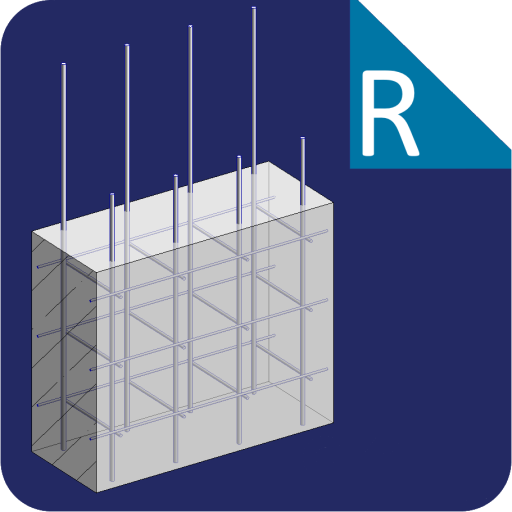
Wall reinforcement
Automatic creation of reinforcement in walls
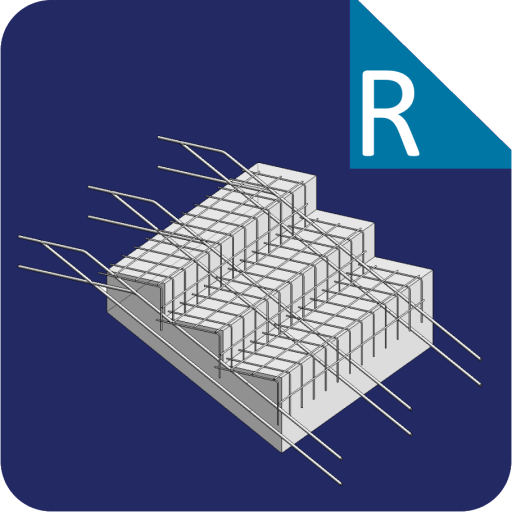
Stairs reinforcement
Automatic creation of reinforcement in flights of stairs
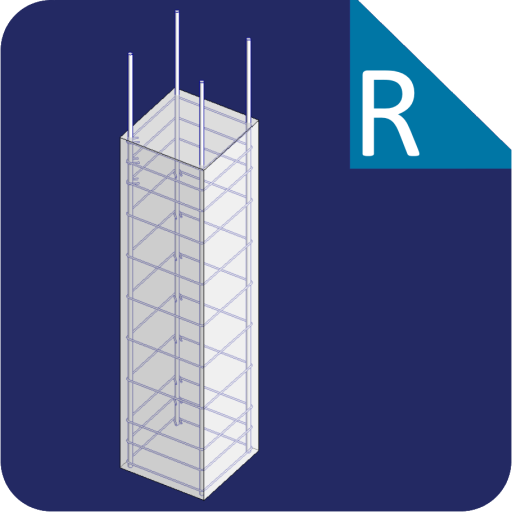
Column reinforcement
Automatic creation of reinforcement in columns
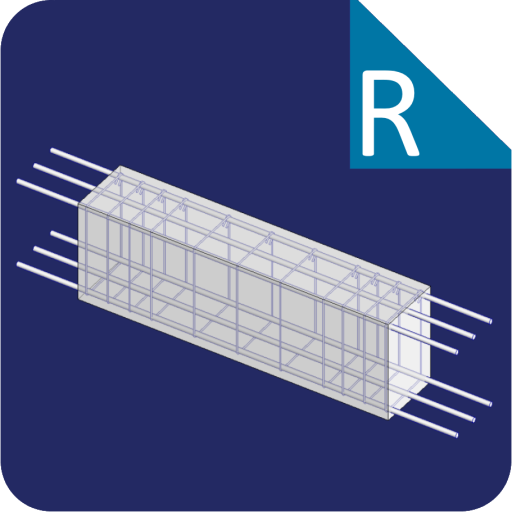
Beam reinforcement
Automatic creation of reinforcement in beams
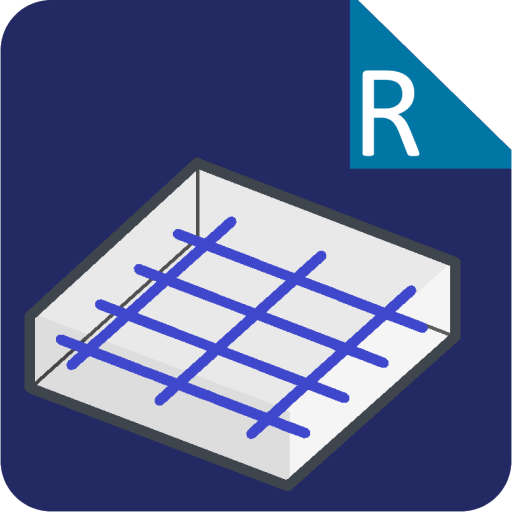
Slab reinforcement
Automatic creation of reinforcement in slabs

Area reinforcement
To design diagrams for the layout of reinforcement by area in slabs by transferring data from reinforcing bars (diameter, length, pitch, number)
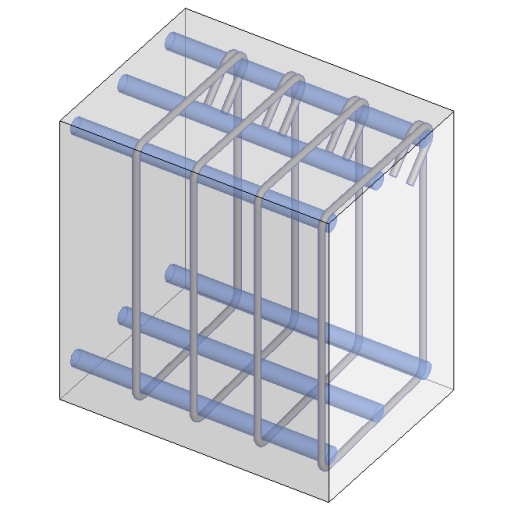
Rebar as solid
For visual inspection of diameters and intersections of reinforcing bars
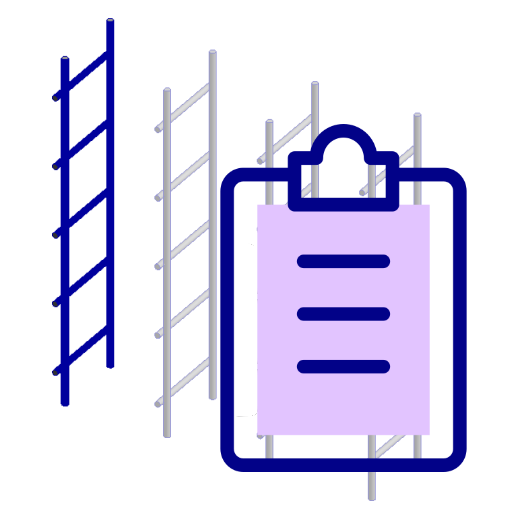
Pass properties to rebar
For filtering in specifications, transfers base parameters to reinforcing bars, for example, floor, section, body
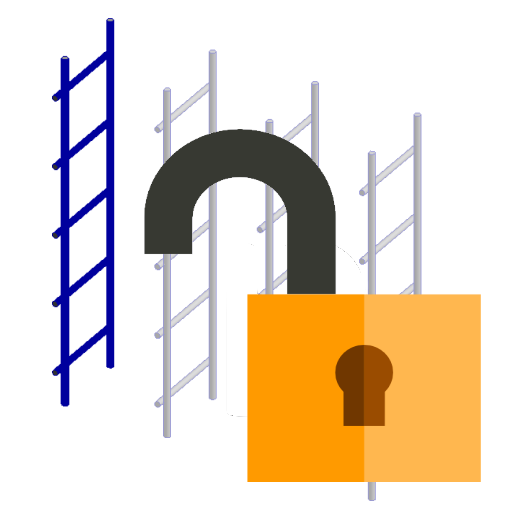
Rebar Constrains Remove
To ensure that the reinforcing bar does not move anywhere after its construction

Rebar Constrains Default
In order to return them back after resetting dependencies
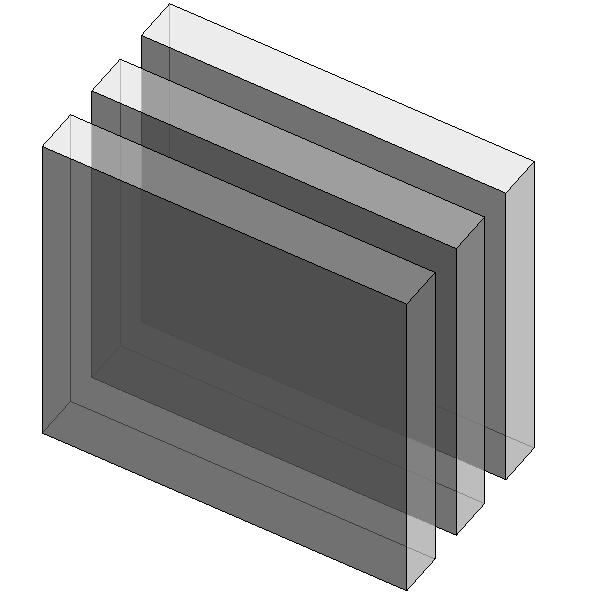
Marking All elements
Quickly label all elements by type
Analytics
For Revit 2022 and earlier.
Enables or disables analytics for creating a calculation model.

Autosize. Floors
Preparation of formwork drawings for slabs

Rebar parameters
Changes the neutral status of the Yes/No parameter for the reinforcement

Wall Analytics Connection
For Revit 2023 and later.
Automatically adjust wall analytics connections

Frame mass update
Updates frame mass
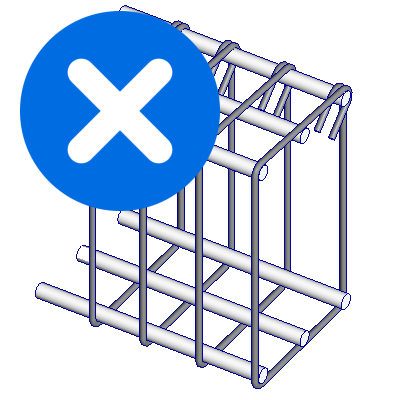
Remove reinforcement
Remove reinforcement to re-reinforce the element
Model

Exporting a model
Automated uploading of NWC and RVT files on a schedule or right now

Work sets
When creating a central file, batch adds worksets

Clear model
Cleaning the model for transfer to the Customer / subcontractors
Remove DWG files to speed up model
View list of imported DWG files

Сlash Detective
Find collisions in a Revit model using a report from Navisworks

3D Axes Height
Change the height of axes without creating cuts

Creation of checks
Automatic creation of checks in Navisworks based on the Customer’s collision matrix

Coloring tabs
Allows you to quickly navigate which of the open models the open view belongs to

AutoSave
Saves work in case of emergency shutdown of Revit

Task for holes
Creates cubes that are a task for holes

Check the task
Checks whether a cube is created at the intersection of structures and utility networks

Контроль изменений
Не даёт редактировать параметр "Согласовано" специалистам выбранных разделов

History of changes
Fixing changes in the “cubes” of hole assignments

Merge cubes
Adjusting the hole assignment

Copy openings
Copy matched cubes for further cutting

Cut openings
Replaces cubes with families of openings

Check Model
Check the model for compliance with the Customer's requirements
Understand why the model slows down

Log file manager
understand Revit logs

Parameters to the project
Batch adding parameters to the project at the Customer's request

Model history
See who deleted or changed an element in the model

Work analytics
Показывает скорость Модели и Сервера

3D view of the system
To create isometry using only one system

Merge parameters
Combines parameter values to create a utility summary table.
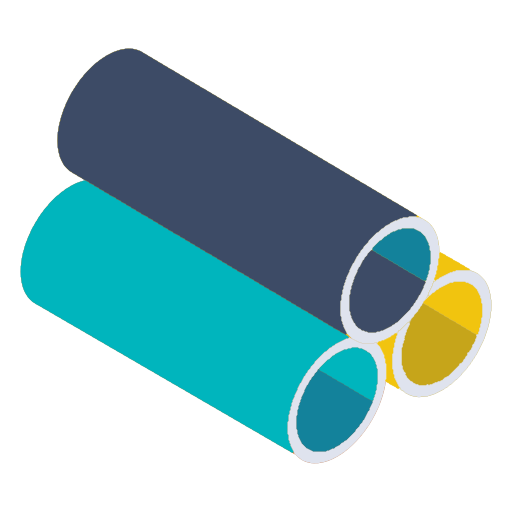
Parallel pipes
Lay a route of several pipes along the wall

Bypass the intersection
fast elimination of intersections between networks
