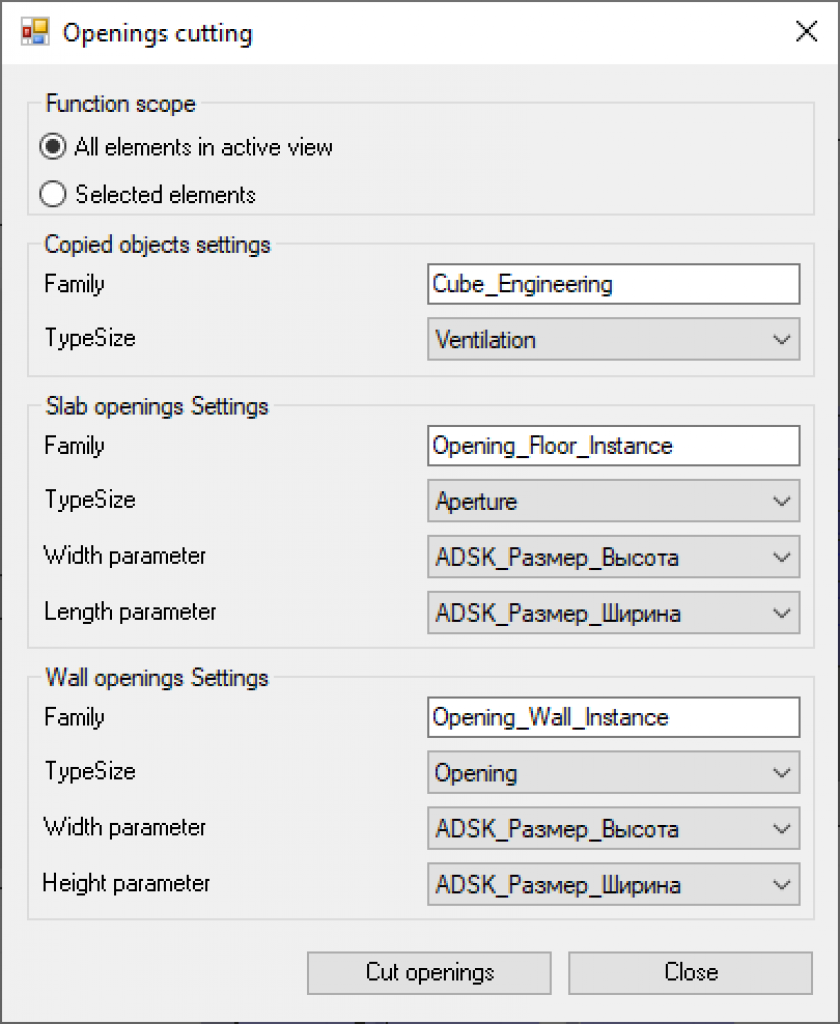
Cut openings
4946
Create openings in floors and walls in place of custom families.
Hole families are created in place of custom families that are placed at the locations of hole assignments from the engineering section.

Procedure:
- Make sure that the model contains custom engineered hole families, either set manually or copied from the linked model using the "Copy Openings" plugin
- Click on the "Cut openings" icon
- Determine the scope of the function
- All elements in the active view
- Selected items - In the area "Settings for copied objects" select the parameters of the family (Name \ Standard size), which will set the positioning and geometric characteristics of the future opening.
- In the "Slab Hole Settings" area, select the parameters of the family (Name \ Type \ Length parameter \ Width parameter \ Height parameter), which will be inserted in place of the family selected above in the Copied Objects Settings window.
- The family should be created based on the horizontal plane for the slabs
In the "Wall Hole Settings" area, select the family parameters (Name \ Type \ Length parameter \ Width parameter \ Height parameter), which will be inserted in place of the family selected above in the Copied Objects Settings window.
The family should be created based on the vertical plane for the slabs - Press the button "Cut holes"